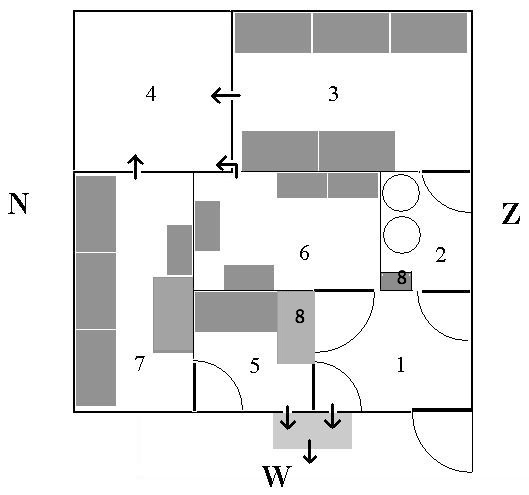Measurements and compartments
As all pigeons tipplers need a loft with some basic constraints: it should be dry, dust free and wind free, but with a good ventilation, and of course enough perches and nesting places. The compartments should be made as such that training with droppers is easy: droppers should only have contact with the tipplers at feeding time.
My loft is self-made and is about 4m X 4m and 2:10m high; the fundaments consist of treated wooden poles (9X9 cm) which go up 30 cm from the ground. These wooden pools go 50 cm in the ground and some are built upon a concrete fundament which was already there. On these vertical poles a number of horizontal poles are fixed. On these come the vertical wooden prefab walls, each about 1m20 X 2m10 up to 1m60 X 2m10;
I opted for a single wall without isolation to prevent mouses and other animals from making their nests in them; besides, tipplers do not need a warmed loft and support the European climate very well. On the inside, the walls are coated with biplex, often used on roofs. This way, everything is kept wind-free but the material can still breath.
The floor is made of 18mm WBP-multiplex.
The entrance is located on the West-side; this is also the side where the pigeons come in; it is very practical to get the pigeons down with the droppers and to get them into the loft.
On the lower side there are different smaller openings to clean the loft and to get the dirt out easily. These openings are very easy to clean the loft as a whealbarrow just fits underneath to collect the dirt. These openings are also used to refresh the water each day so I don’t have to visit all the compartments with a bucket of water.
The roof is made of eternit profiles and is supported by a number of wooden poles, fixed horizontally with a sloop of about 16 cm on 2 meters; this results in a rather flat roof and this is done on purpose: this way I can use it to keep the droppers on the roof with some grains and the tipplers have a nice and safe landing place. Some of the profiles are transparent; this way there is enough light in the loft and I do not loose any space along the walls.
The shape and orientation of the loft is imposed by the situation in the garden. It stands free on all sides and on the South there is a tree giving enough shadow in the summer; on the North-side there is an open landscape with mostly meadows; the loft can house about 30 couples (which is a theoretical), and 60 young birds. All this on 16 square meters.
The compartments are kept intentionally small; this has a positive impact on the pigeons as they become more acquainted to the fancier. Catching the pigeons becomes easy without stressing the complete loft.

Compartments:
-
Entrance (hall) 1m60 X 1m20
-
A corridor of 90cm X 120 cm for containers with grains and material
-
breeding compartment 1: 1m60 X 2m40
-
Outside aviary 1m60 X 1m60, without roof
-
Compartment for droppers of 1m20 X 1m20 with room for 20 pigeons
-
Central compartment for the young birds of 1m80 X 1m60 with 60 perches
-
breeding compartment 2; 1m40 X 2m40
-
Individuel boxes for tipplers
legend
- 1, 2, 3… compartments mentioned above
- gray: breeding boxes (greater) en perches (smaller)
- arrows: opening where the birds can go out/in
- doors: transparent between compartment 2 en 6 and closed (with biplex) between other compartments.
- N, W, Z: N; North, W; West Z: South in compartment 2 the food is stored in plastic containers
Many dimensions (2m40, 2m10...) are imposed by the standard measurements of wooden panels; this results in the most efficient use of materials.
Ventilation
At 10 cm above the ground there are a number of wholes in the wall to promote circulation of air. This way the floor dries easily. Just under the roof there is a 10 cm opening spanning the entire side of the loft; part of these openings can be closed in the winter. These ensure a ventilation and keep the air in the loft dust-free. In summer time the wooden entrance door is replaced by a wired door, simulating an open front loft for the compartment of the young pigeons.
Floor management
For the sake of completness I described what I did for several years; for the moment I use grids all over the loft.
The floor is covered with straw and gets some new material on it each week; this is possible because the loft stands 30 cm from the ground which gives ventilation underneath. This way, the straw with pigeons droppings stays dry; every four months the whole is removed and replaced by fresh straw. This technique is only used for the floor and not in the breeding boxes. In the winter this results in a good isolation.
Breeding boxes
There are two breeding compartments: one measuring 1m60 on 2m40 and the other 1m40 on 2m40. Along each wall there are breeding boxes, each 70 cm wide, 40 cm deep and 45 cm high, each row being 4 boxes high; this leaves about 60 cm in the middle, just enough to inspect the boxes. Every box has wire mesh at the bottom. The droppings fall into a removable tray, which makes cleaning and maintaining the boxes very easy. The front of each box is a standard front as available in Belgium.